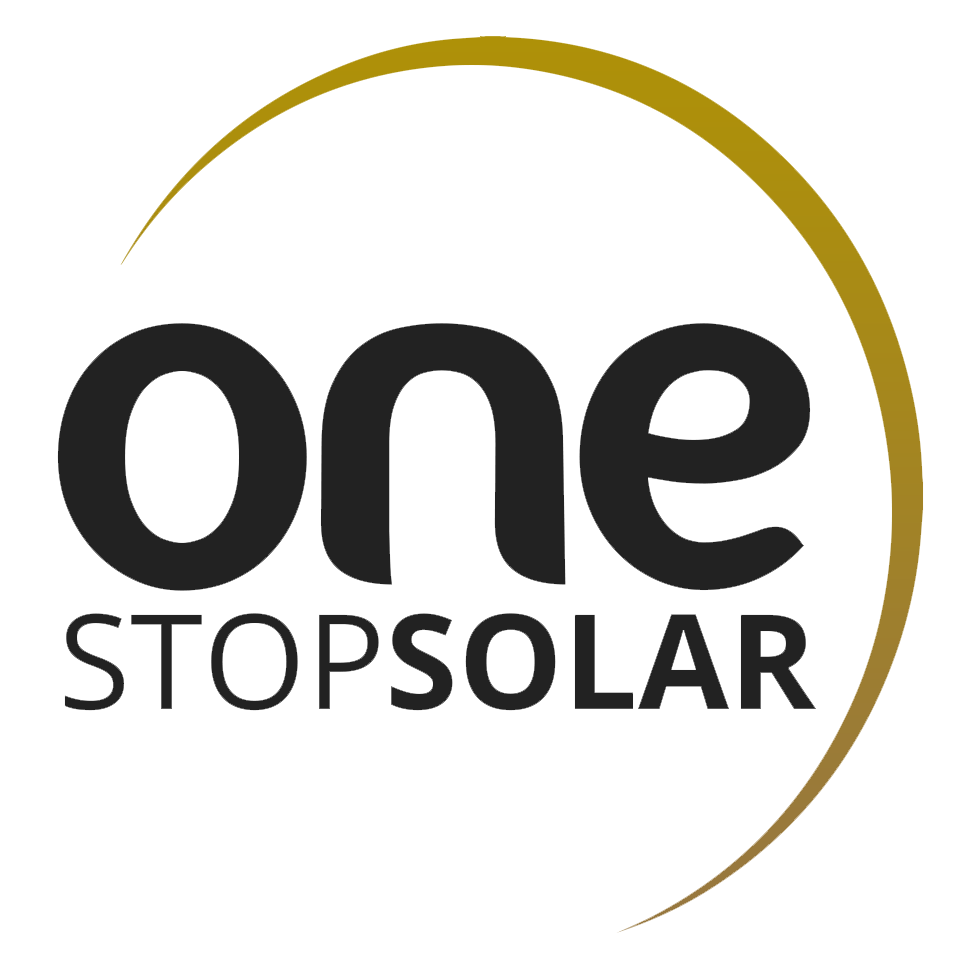USD 2,300,000
4 Bedroom House for Sale in Borrowdale Brooke
Harare North, Harare PGP184376Immaculate North Facing 4-Bedroom Home
Immaculate north facing 4-Bedroom Home with stunning views and exceptional amenities, set on 1 acre in in the prestigious Borrowdale Brooke community..Designed by architect Victor Utrio, this exquisite family home blends modern comfort with timeless elegance.
The entrance features Burnt Earth designed pillars and views across a landscaped garden. A spiral staircase with Namibian sandstone steps connects each of the four levels. The ground floor has a spacious lounge with a fireplace, formal dining room, and verandah. There is a guest toilet, stunning kitchen with scullery and laundry, leading to a double garage with storage.
On the lower ground floor, there is a guest bedroom with en-suite bathroom, expansive bar and entertainment room with guest toilet, kitchenette and wine storage. Enjoy the indoor-outdoor living with a paved entertainment area, pool, and waterfall feature. The garden has indigenous trees and rockeries.
The first floor has a large family lounge with second fireplace and private verandah. The spacious main bedroom is en-suite with a walk-in closet, while two additional bedrooms share a family bathroom and a linen cupboard which provides extra storage.
At the top level there is an office with panoramic views stretching to Domboshawa Hills.
Additional features include air-conditioning in all bedrooms, a 300,000L Zim Dam, borehole, underground irrigation, integrated solar system and two self-contained staff quarters.
This unique, thoughtfully designed property offers the ultimate lifestyle. Contact Talia to arrange a viewing today!
General Features
External Features
Internal Features
USD 2,300,000
PGP1843764 Bedroom House for Sale in Borrowdale Brooke
Harare North, HarareImmaculate North Facing 4-Bedroom Home
Immaculate north facing 4-Bedroom Home with stunning views and exceptional amenities, set on 1 acre in in the prestigious Borrowdale Brooke community..
Designed by architect Victor Utrio, this exquisite family home blends modern comfort with timeless elegance.
The entrance features Burnt Earth designed pillars and views across a landscaped garden. A spiral staircase with Namibian sandstone steps connects each of the four levels. The ground floor has a spacious lounge with a fireplace, formal dining room, and verandah. There is a guest toilet, stunning kitchen with scullery and laundry, leading to a double garage with storage.
On the lower ground floor, there is a guest bedroom with en-suite bathroom, expansive bar and entertainment room with guest toilet, kitchenette and wine storage. Enjoy the indoor-outdoor living with a paved entertainment area, pool, and waterfall feature. The garden has indigenous trees and rockeries.
The first floor has a large family lounge with second fireplace and private verandah. The spacious main bedroom is en-suite with a walk-in closet, while two additional bedrooms share a family bathroom and a linen cupboard which provides extra storage.
At the top level there is an office with panoramic views stretching to Domboshawa Hills.
Additional features include air-conditioning in all bedrooms, a 300,000L Zim Dam, borehole, underground irrigation, integrated solar system and two self-contained staff quarters.
This unique, thoughtfully designed property offers the ultimate lifestyle. Contact Talia to arrange a viewing today!

























