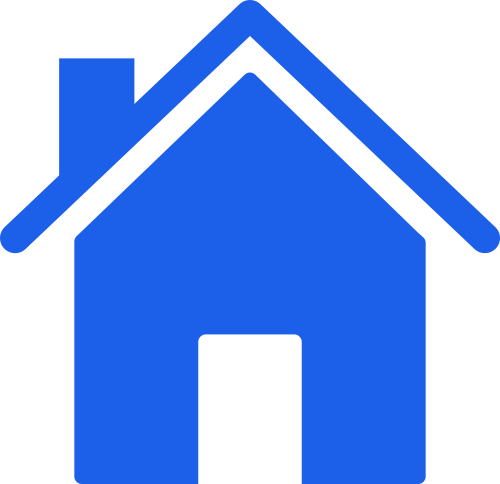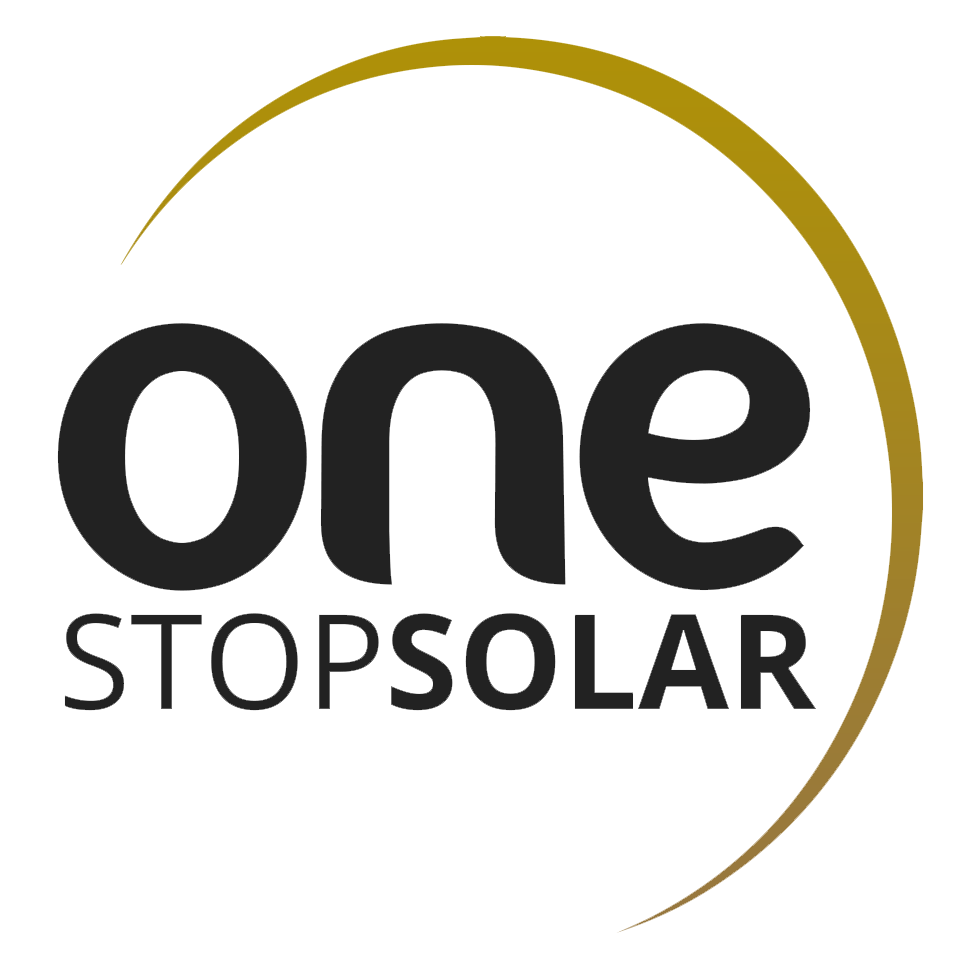Properties for sale in Borrowdale Brooke - 71 Listings Found
House for Sale
Nestled in the prestigious Borrowdale Brooke Golf Estate. This luxurious home,epitomises,elegance and modern c...
 partner priority
partner priority
Townhouse/Complex/Cluster for Sale in Borrowdale Brooke
A secure lock up and go Sunriver manor unit in Borrowdale Brooke Golf Estate. 3 Bedrooms, 2 bathrooms (main ensuite), lounge, separate dining room, Bar room or office, kitchen, Double lockup garage, n...
 partner priority
partner priority
 partner priority
partner priority
 partner priority
partner priority
Townhouse/Complex/Cluster for Sale in Borrowdale Brooke
Located within the prestigious Borrowdale Brooke Golf Estate is this SUN RIVER MANOR TOWNHOUSE. The townhouse is a convenient lockup and go, and perfect for golfers or walkers as it has its own gate o...

Get email alerts on new properties for sale in Borrowdale Brooke

Get email alerts on new properties for sale in Borrowdale Brooke
The real estate market in Borrowdale Brooke
How much is a Property for Sale in Borrowdale Brooke?
The price of Properties for sale in Borrowdale Brooke can vary greatly between USD 75,000 to USD 2,900,000 with a median of USD 1,200,000 depending on various factors which include the size, age, and condition of the property. We would recommend a refined search for specific Properties for sale in Borrowdale Brooke to get a better understanding of the particular costs.
How much is a Property for Sale in Harare North?
There are 1,606 Properties for sale in Harare North currently, with prices ranging from USD 3,000 to USD 22,000,000. The median price for Properties for sale in Harare North is USD 350,000. For specific prices on Properties for sale in Harare North one can use our filters to make better price comparisons.
How much is a Property for Sale in Harare?
Harare has a wide range of Properties to suit different needs. Prices differ depending with suburb and area, however the range of prices for Properties for sale in Harare is between USD 3,000 and USD 22,000,000. Properties for sale in Harare have a median price of USD 165,000.
How many Properties are currently available for Sale Borrowdale Brooke?
Propertybook currently has 71 Properties for sale in Borrowdale Brooke. Listings are updated regularly to ensure buyers get the latest Properties for sale in Borrowdale Brooke. If one is interested in a particular Property for sale in Borrowdale Brooke, we recommend that they contact the listing agent for more information.
How many Properties are currently available for Sale Harare North?
There are currently 1,606 Properties for sale in Harare North. We recommend browsing through the Propertybook Website to get a better understanding of the Properties for sale in Harare North. Each property has different features which also need to be taken into consideration when buying Properties.
How many Properties are currently available for Sale Harare?
Harare currently has 4,325 Properties listed for sale. The number of Properties for sale can vary depending with each specific neighbourhood. Talking to one of our listed real estate agencies is a great way to start when trying to understand current market conditions and what to expect in each neighbourhood. Experienced agents will offer sound advice regarding Properties for sale in Harare.























































