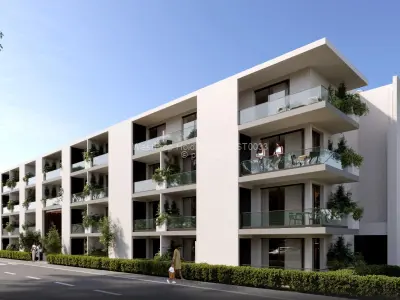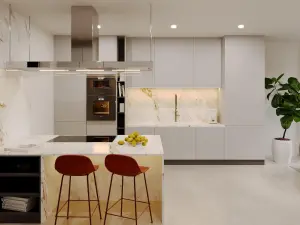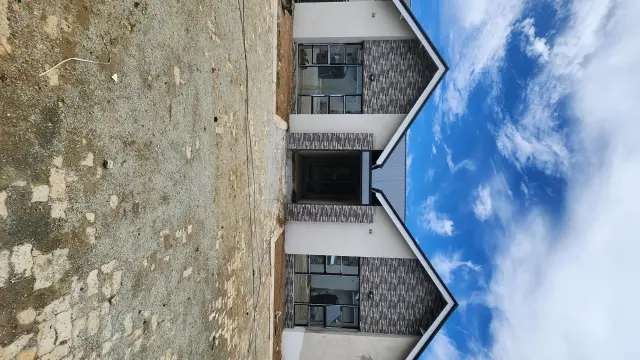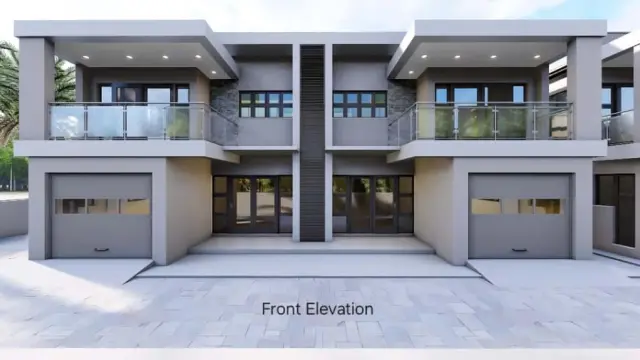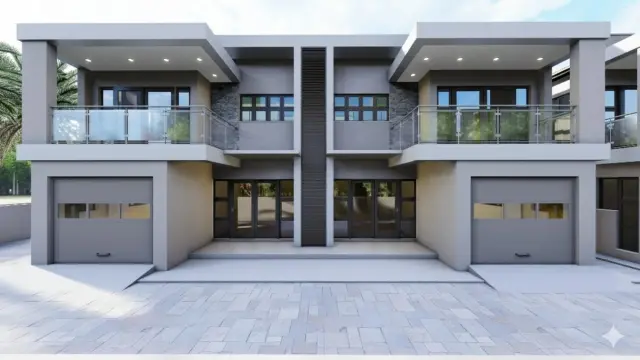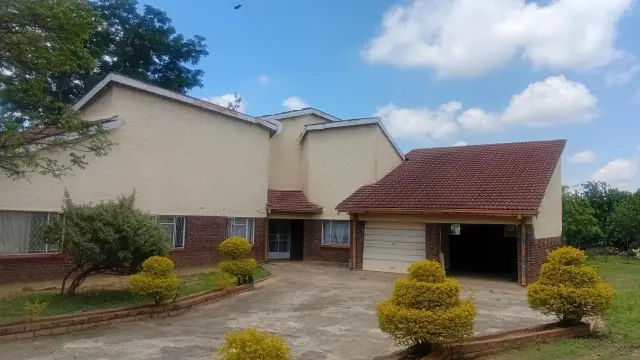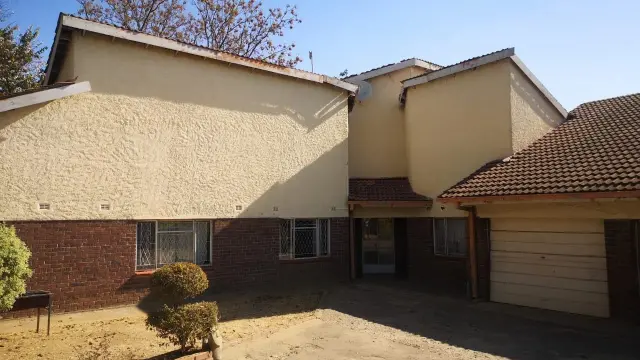Properties for sale in Borrowdale West
Flat for Sale in Borrowdale West
Penthouse Millenium Heights- Each apartment is handed over in the shell stage with spacious layouts and access...
Flat for Sale in Borrowdale West
Penthouse Millenium Heights- Each apartment is handed over in the shell stage with spacious layouts and access...
 partner
priority
partner
priority
 partner
priority
partner
priority
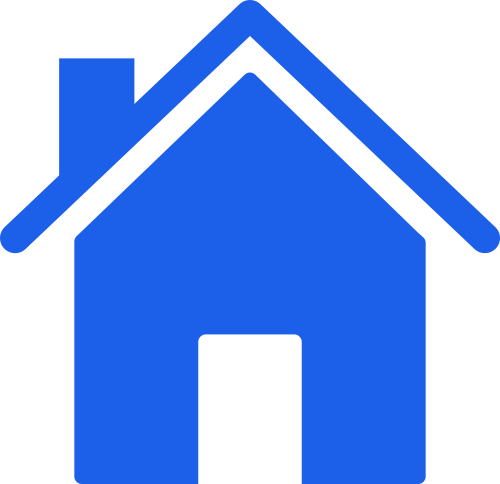
Get email alerts on new properties for sale in Borrowdale West

Get email alerts on new properties for sale in Borrowdale West
About Borrowdale West
How much is a Property for Sale in Borrowdale West?
The price of Properties for sale in Borrowdale West can vary greatly between USD 60,000 to USD 550,000 with a median of USD 357,000 depending on various factors which include the size, age, and condition of the property. We would recommend a refined search for specific Properties for sale in Borrowdale West to get a better understanding of the particular costs.
How much is a Property for Sale in Harare North?
There are 1,381 Properties for sale in Harare North currently, with prices ranging from USD 80 to USD 10,800,000. The median price for Properties for sale in Harare North is USD 357,000. For specific prices on Properties for sale in Harare North one can use our filters to make better price comparisons.
How much is a Property for Sale in Harare?
Harare has a wide range of Properties to suit different needs. Prices differ depending with suburb and area, however the range of prices for Properties for sale in Harare is between USD 75 and USD 14,000,000. Properties for sale in Harare have a median price of USD 230,000.
How many Properties are currently available for Sale Borrowdale West?
Propertybook currently has 12 Properties for sale in Borrowdale West. Listings are updated regularly to ensure buyers get the latest Properties for sale in Borrowdale West. If one is interested in a particular Property for sale in Borrowdale West, we recommend that they contact the listing agent for more information.
How many Properties are currently available for Sale Harare North?
There are currently 1,381 Properties for sale in Harare North. We recommend browsing through the Propertybook Website to get a better understanding of the Properties for sale in Harare North. Each property has different features which also need to be taken into consideration when buying Properties.
How many Properties are currently available for Sale Harare?
Harare currently has 3,249 Properties listed for sale. The number of Properties for sale can vary depending with each specific neighbourhood. Talking to one of our listed real estate agencies is a great way to start when trying to understand current market conditions and what to expect in each neighbourhood. Experienced agents will offer sound advice regarding Properties for sale in Harare.

