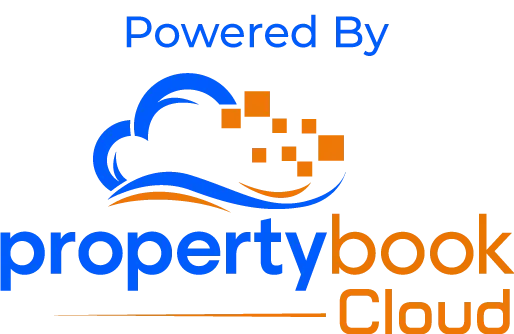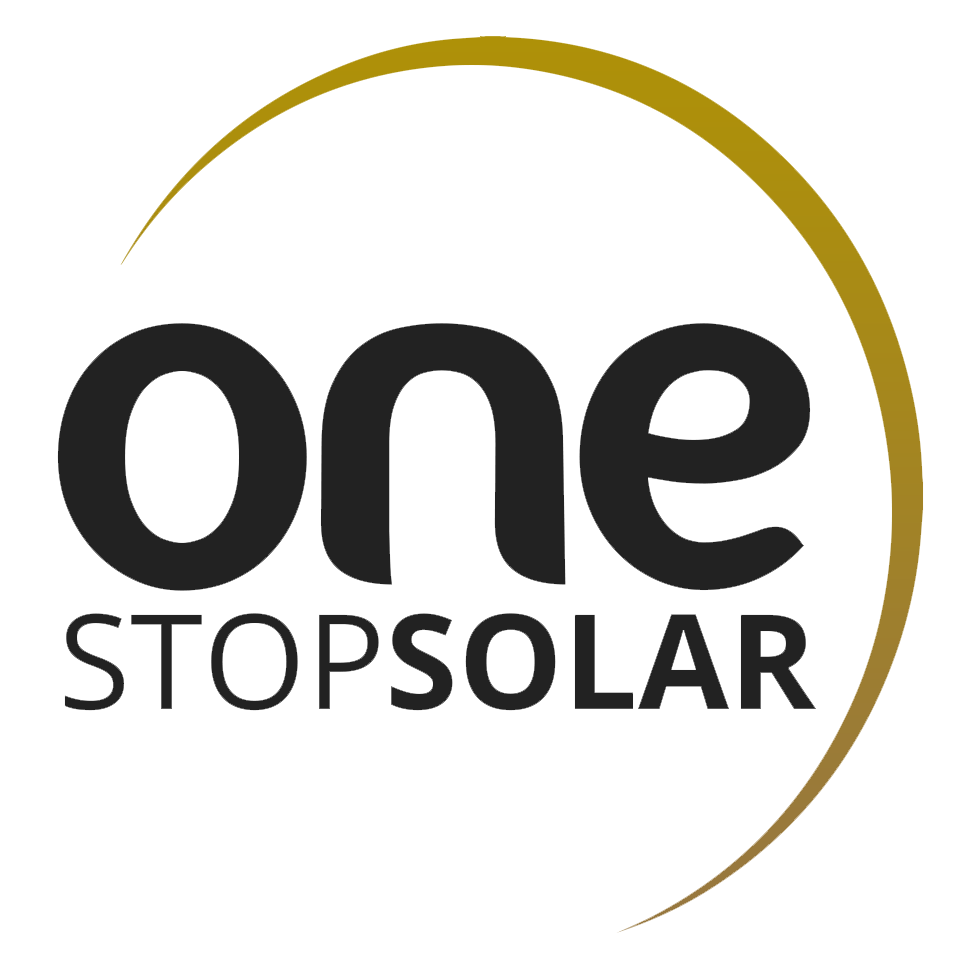USD 255,000
4 Bedroom House for Sale in Glen Lorne
Harare North, Harare FPCS0200New On The Market!!!
GLEN LORNENew on the market!!!
Nestled in the tranquil neighborhood of Glen Lorne, one of the old surbabs is this Almost 95% complete is this lovely family home offering 4 bedrooms with Main Ensuite, separate bathroom and toilet, open plan living area and dining, modern designed kitchen with a walk in pantry, spacious entry hall,large veranda,visitors waiting area and a double lock up garage under the modern Cape Dutch roof style all siting on a floor plan of 362m
General Features
External Features
Internal Features
USD 255,000
FPCS02004 Bedroom House for Sale in Glen Lorne
Harare North, HarareNew On The Market!!!
GLEN LORNE
New on the market!!!
Nestled in the tranquil neighborhood of Glen Lorne, one of the old surbabs is this Almost 95% complete is this lovely family home offering 4 bedrooms with Main Ensuite, separate bathroom and toilet, open plan living area and dining, modern designed kitchen with a walk in pantry, spacious entry hall,large veranda,visitors waiting area and a double lock up garage under the modern Cape Dutch roof style all siting on a floor plan of 362m













